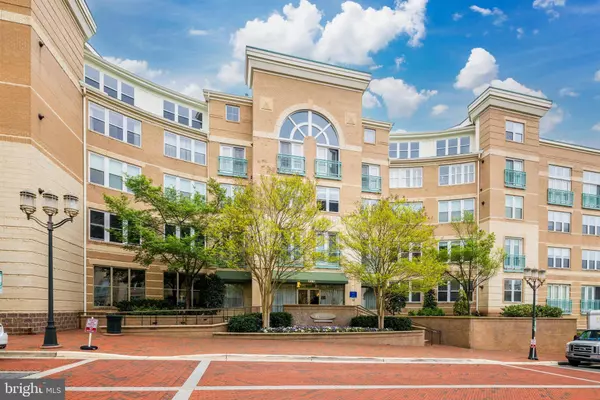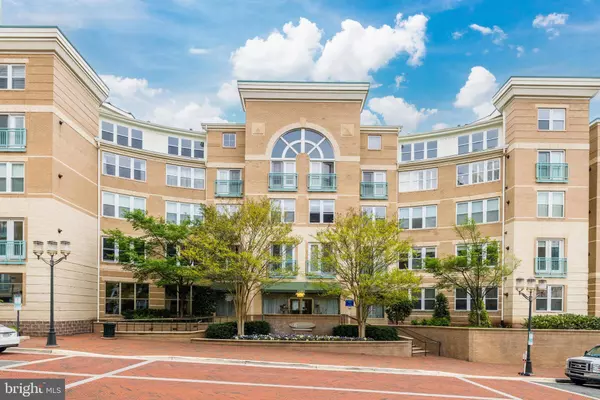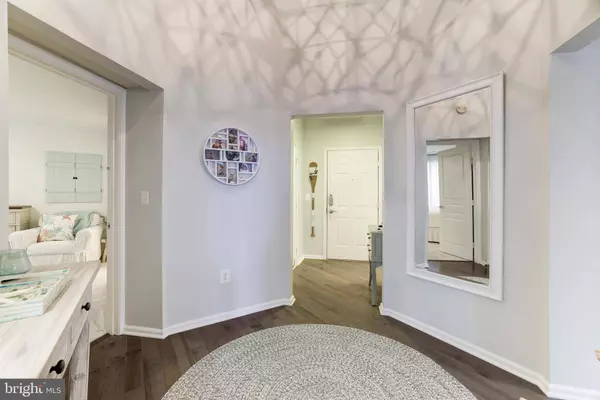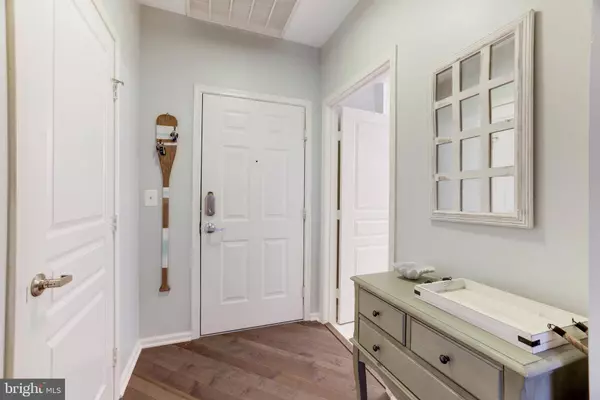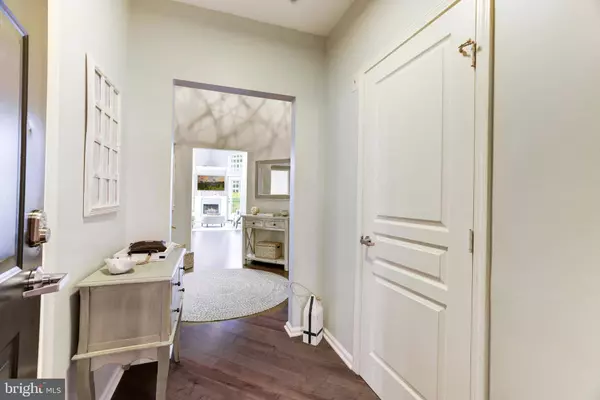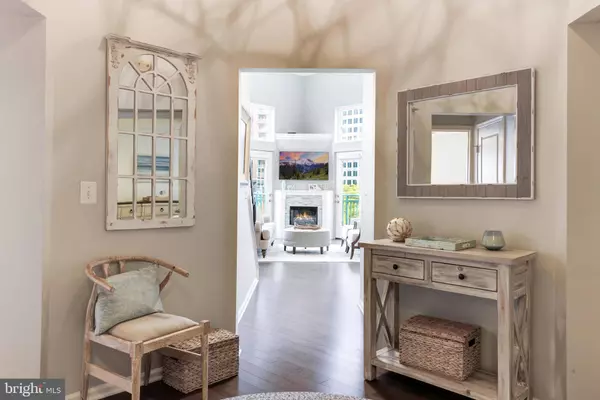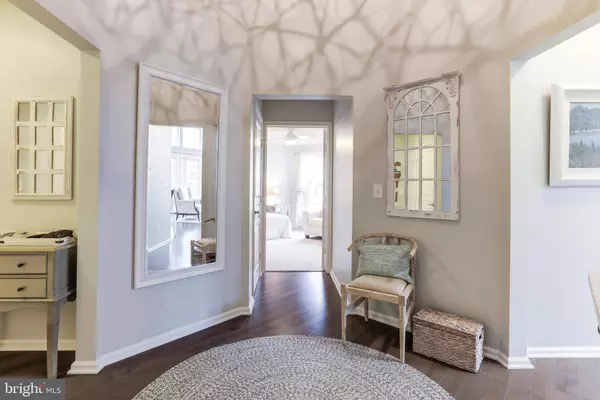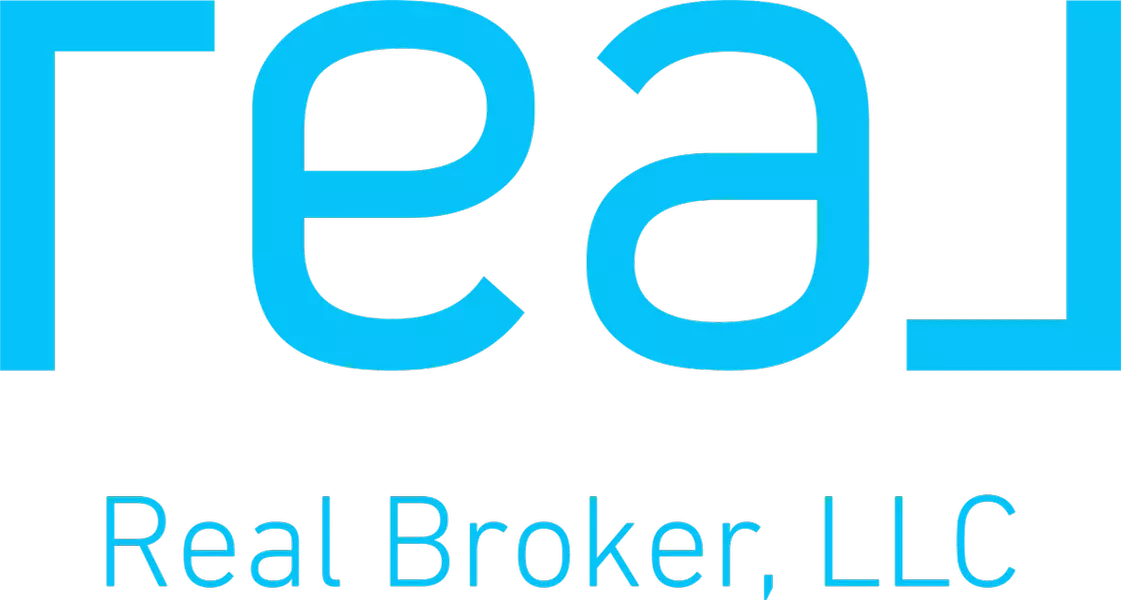
GALLERY
PROPERTY DETAIL
Key Details
Sold Price $775,000
Property Type Condo
Sub Type Condo/Co-op
Listing Status Sold
Purchase Type For Sale
Square Footage 1, 708 sqft
Price per Sqft $453
Subdivision Market Street At Town Center
MLS Listing ID VAFX2175320
Sold Date 05/28/24
Style Contemporary, Loft
Bedrooms 3
Full Baths 3
Condo Fees $888/mo
HOA Y/N N
Abv Grd Liv Area 1,708
Year Built 2003
Available Date 2024-04-24
Annual Tax Amount $6,872
Tax Year 2023
Property Sub-Type Condo/Co-op
Source BRIGHT
Location
State VA
County Fairfax
Zoning 373
Rooms
Other Rooms Dining Room, Primary Bedroom, Bedroom 2, Bedroom 3, Kitchen, Family Room, Study
Main Level Bedrooms 2
Building
Story 2
Unit Features Garden 1 - 4 Floors
Above Ground Finished SqFt 1708
Sewer Public Sewer
Water Public
Architectural Style Contemporary, Loft
Level or Stories 2
Additional Building Above Grade
Structure Type 2 Story Ceilings,Tray Ceilings
New Construction N
Interior
Interior Features Combination Kitchen/Dining, Primary Bath(s), Entry Level Bedroom, Upgraded Countertops, Window Treatments, Wood Floors, Floor Plan - Open
Hot Water Natural Gas
Heating Forced Air
Cooling Central A/C
Flooring Hardwood, Partially Carpeted
Fireplaces Number 1
Fireplaces Type Mantel(s), Electric
Equipment Dishwasher, Disposal, Dryer, Exhaust Fan, Icemaker, Microwave, Oven/Range - Gas, Refrigerator, Washer, Dryer - Electric, Stainless Steel Appliances
Fireplace Y
Window Features Double Pane
Appliance Dishwasher, Disposal, Dryer, Exhaust Fan, Icemaker, Microwave, Oven/Range - Gas, Refrigerator, Washer, Dryer - Electric, Stainless Steel Appliances
Heat Source Natural Gas
Exterior
Parking Features Underground, Garage - Side Entry, Garage Door Opener, Inside Access
Garage Spaces 2.0
Parking On Site 2
Amenities Available Common Grounds, Concierge, Exercise Room, Extra Storage, Pool - Outdoor, Security
Water Access N
Accessibility Elevator, Ramp - Main Level, 32\"+ wide Doors
Attached Garage 2
Total Parking Spaces 2
Garage Y
Schools
Elementary Schools Lake Anne
Middle Schools Hughes
High Schools South Lakes
School District Fairfax County Public Schools
Others
Pets Allowed Y
HOA Fee Include Ext Bldg Maint,Management,Insurance,Pool(s),Reserve Funds,Sewer,Snow Removal,Trash,Water
Senior Community No
Tax ID 0173 18 0474
Ownership Condominium
SqFt Source 1708
Security Features Desk in Lobby,Resident Manager,Main Entrance Lock,Smoke Detector,Monitored,Security Gate,Intercom
Special Listing Condition Standard
Pets Allowed Case by Case Basis
SIMILAR HOMES FOR SALE
Check for similar Condos at price around $775,000 in Reston,VA

Active
$710,000
12000 MARKET ST #490, Reston, VA 20190
Listed by Compass3 Beds 3 Baths 1,708 SqFt
Under Contract
$539,900
12165 ABINGTON HALL PL #302, Reston, VA 20190
Listed by Compass3 Beds 2 Baths 1,336 SqFt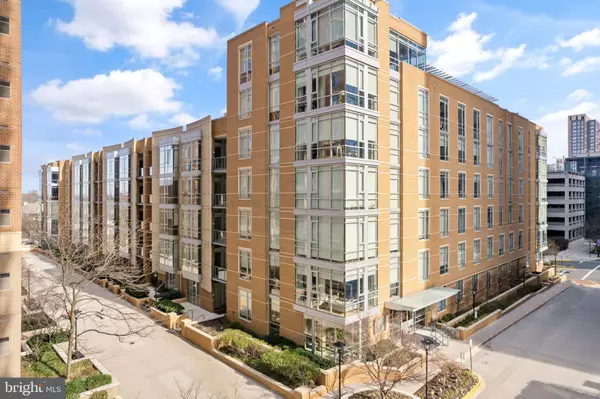
Active
$440,000
12025 NEW DOMINION PKWY #406, Reston, VA 20190
Listed by Pearson Smith Realty, LLC1 Bed 1 Bath 1,000 SqFt
CONTACT


