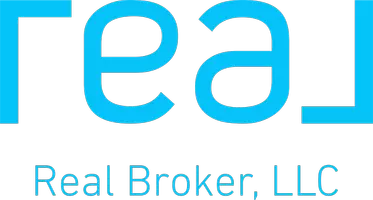3512 9TH ST S Arlington, VA 22204
OPEN HOUSE
Sat May 03, 1:00pm - 3:00pm
Sun May 04, 1:00pm - 3:00pm
UPDATED:
Key Details
Property Type Single Family Home
Sub Type Detached
Listing Status Coming Soon
Purchase Type For Sale
Square Footage 1,612 sqft
Price per Sqft $558
Subdivision Alcova Heights
MLS Listing ID VAAR2056594
Style Colonial
Bedrooms 4
Full Baths 1
HOA Y/N N
Abv Grd Liv Area 1,612
Originating Board BRIGHT
Year Built 1939
Available Date 2025-05-02
Annual Tax Amount $8,432
Tax Year 2024
Lot Size 0.258 Acres
Acres 0.26
Property Sub-Type Detached
Property Description
Location
State VA
County Arlington
Zoning R-5
Rooms
Other Rooms Living Room, Dining Room, Primary Bedroom, Bedroom 2, Bedroom 3, Bedroom 4, Kitchen, Foyer, Utility Room, Full Bath, Screened Porch
Basement Unfinished, Space For Rooms, Side Entrance, Interior Access, Connecting Stairway
Interior
Interior Features Ceiling Fan(s), Attic, Dining Area, Floor Plan - Traditional, Formal/Separate Dining Room, Kitchen - Galley, Upgraded Countertops, Window Treatments, Wood Floors
Hot Water Oil, Natural Gas
Heating Radiator
Cooling Window Unit(s)
Flooring Ceramic Tile, Hardwood, Concrete
Fireplaces Number 1
Fireplaces Type Brick, Wood, Screen, Mantel(s)
Equipment Built-In Microwave, Dryer, Washer, Dishwasher, Disposal, Refrigerator, Icemaker, Stove
Furnishings No
Fireplace Y
Appliance Built-In Microwave, Dryer, Washer, Dishwasher, Disposal, Refrigerator, Icemaker, Stove
Heat Source Natural Gas, Electric
Laundry Basement, Dryer In Unit, Washer In Unit
Exterior
Exterior Feature Porch(es), Screened
Parking Features Garage - Front Entry
Garage Spaces 3.0
Fence Fully, Wood
Water Access N
View Garden/Lawn
Roof Type Shingle
Accessibility Other
Porch Porch(es), Screened
Total Parking Spaces 3
Garage Y
Building
Lot Description Landscaping, Level
Story 4
Foundation Concrete Perimeter
Sewer Public Sewer
Water Public
Architectural Style Colonial
Level or Stories 4
Additional Building Above Grade, Below Grade
New Construction N
Schools
Elementary Schools Barcroft
Middle Schools Jefferson
High Schools Wakefield
School District Arlington County Public Schools
Others
Pets Allowed Y
Senior Community No
Tax ID 23-040-005
Ownership Fee Simple
SqFt Source Assessor
Acceptable Financing Cash, Contract, FHA, VA
Listing Terms Cash, Contract, FHA, VA
Financing Cash,Contract,FHA,VA
Special Listing Condition Standard
Pets Allowed No Pet Restrictions




