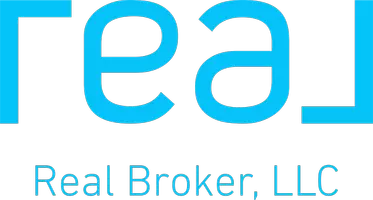414 CONSHOHOCKEN STATE RD Gladwyne, PA 19035
UPDATED:
Key Details
Property Type Single Family Home
Sub Type Detached
Listing Status Active
Purchase Type For Sale
Square Footage 1,883 sqft
Price per Sqft $315
Subdivision None Available
MLS Listing ID PAMC2139050
Style Colonial
Bedrooms 4
Full Baths 1
Half Baths 1
HOA Y/N N
Abv Grd Liv Area 1,883
Originating Board BRIGHT
Year Built 1937
Available Date 2025-05-09
Annual Tax Amount $7,717
Tax Year 2024
Lot Size 9,000 Sqft
Acres 0.21
Lot Dimensions 50.00 x 0.00
Property Sub-Type Detached
Property Description
Step inside to find hardwood floors throughout, with inlay detailing on the first floor that adds warmth and sophistication. The large living room features a wood-burning fireplace and built-in bookshelves. The main floor also includes a dedicated office space—ideal for remote work, and a half bath. Natural light pours into every room, enhanced by updated windows and charming outdoor window boxes ideal for seasonal flowers.
A unique split staircase leads to both the kitchen and living areas, offering flexible flow and layout. One large window fills the stairway to the second floor with natural light. Three good sized bedrooms are located on the second floor along with the full bath including shower/tub combo and updated flooring. The third floor, complete with skylights, provides the 4th bedroom or additional living space, playroom, or office.
Step outside to enjoy the large yard with mature plantings, a front patio perfect for morning coffee, and a slate patio in the back, complete with a frame for a canopy—ideal for outdoor dining and entertaining. The property also boasts a rare detached 3-car garage and a long driveway, providing ample parking and storage.
Enjoy the walkable lifestyle with sidewalks and easy access to Gladwyne's shops, dining, parks, and walking trails. Plus, you're conveniently located near all major transportation routes for an easy commute to Center City or beyond.
Classic architectural details abound, and while the home may benefit from some updating and
refurbishing, it's a perfect canvas to bring your vision to life. Don't miss this opportunity to own a piece of Gladwyne charm—schedule your showing today! *professional photos coming soon*
Location
State PA
County Montgomery
Area Lower Merion Twp (10640)
Zoning RESIDENTIAL
Rooms
Other Rooms Living Room, Dining Room, Primary Bedroom, Bedroom 2, Bedroom 3, Bedroom 4, Kitchen, Den, Bonus Room, Half Bath
Basement Unfinished
Interior
Hot Water Natural Gas
Heating Radiator
Cooling None
Fireplaces Number 1
Fireplaces Type Wood
Inclusions Refrigerator, microwave (all in as is condition, no monetary value)
Fireplace Y
Heat Source Natural Gas
Exterior
Exterior Feature Patio(s)
Parking Features Other
Garage Spaces 3.0
Water Access N
Roof Type Shingle
Accessibility None
Porch Patio(s)
Total Parking Spaces 3
Garage Y
Building
Lot Description Front Yard, Rear Yard
Story 3
Foundation Stone
Sewer Public Sewer
Water Public
Architectural Style Colonial
Level or Stories 3
Additional Building Above Grade, Below Grade
New Construction N
Schools
School District Lower Merion
Others
Senior Community No
Tax ID 40-00-57572-006
Ownership Fee Simple
SqFt Source Assessor
Acceptable Financing Cash, Conventional
Listing Terms Cash, Conventional
Financing Cash,Conventional
Special Listing Condition Standard




