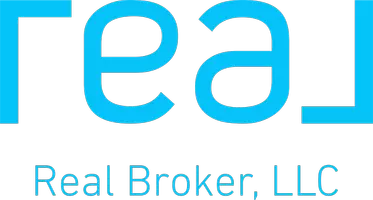18967 ROCKY CREEK DR Leesburg, VA 20176
OPEN HOUSE
Sat May 10, 1:00pm - 4:00pm
UPDATED:
Key Details
Property Type Single Family Home
Sub Type Detached
Listing Status Coming Soon
Purchase Type For Sale
Square Footage 4,322 sqft
Price per Sqft $265
Subdivision Lansdowne On The Potomac
MLS Listing ID VALO2095502
Style Colonial,Transitional
Bedrooms 5
Full Baths 3
Half Baths 1
HOA Fees $266/mo
HOA Y/N Y
Abv Grd Liv Area 3,318
Originating Board BRIGHT
Year Built 2004
Available Date 2025-05-09
Annual Tax Amount $8,416
Tax Year 2025
Lot Size 10,454 Sqft
Acres 0.24
Property Sub-Type Detached
Property Description
Step outside to your HGTV - inspired backyard oasis! Entertain and relax on the huge NEW flagstone patio with custom build-in bar and seating. Create fun memories relaxing by the bespoke design fire pit. Little ones will enjoy the high-end playset that conveys with love! All set within a tree lined, fully fenced lot, offering privacy, serenity and luxury.
With a three-car garage, recent updates to roof, HVAC, and appliances, and access to world-class community amenities, including pools, tennis courts, and popular Loudoun County schools, this home delivers an unmatched lifestyle. This home is not merely a dwelling—it is the setting for a life well-lived.
HVAC - upper level 2019
Roof NEW in 2022
Wrought iron, fully fenced backyard with two gates
Appliances replaced 2023, 2021; addition of sink in Upper Level Laundry Room 2019
Your forever home awaits.
Location
State VA
County Loudoun
Zoning PDH3
Rooms
Other Rooms Dining Room, Primary Bedroom, Bedroom 2, Bedroom 3, Bedroom 4, Bedroom 5, Kitchen, Family Room, Foyer, Laundry, Office, Recreation Room, Storage Room, Bathroom 1, Bathroom 2, Bathroom 3, Primary Bathroom
Basement Connecting Stairway, Daylight, Partial, Heated, Outside Entrance, Rear Entrance, Sump Pump, Walkout Stairs, Windows
Interior
Interior Features Attic, Bar, Bathroom - Walk-In Shower, Bathroom - Tub Shower, Bathroom - Stall Shower, Bathroom - Soaking Tub, Breakfast Area, Built-Ins, Butlers Pantry, Carpet, Ceiling Fan(s), Chair Railings, Family Room Off Kitchen, Floor Plan - Open, Formal/Separate Dining Room, Kitchen - Eat-In, Kitchen - Gourmet, Kitchen - Island, Kitchen - Table Space, Primary Bath(s), Recessed Lighting, Walk-in Closet(s), Wet/Dry Bar, Window Treatments, Wood Floors
Hot Water Natural Gas
Heating Forced Air
Cooling Central A/C, Ceiling Fan(s)
Flooring Carpet, Ceramic Tile, Hardwood
Fireplaces Number 1
Fireplaces Type Fireplace - Glass Doors, Gas/Propane, Mantel(s)
Equipment Built-In Microwave, Cooktop, Cooktop - Down Draft, Dishwasher, Disposal, Dryer, Dryer - Gas, Exhaust Fan, Oven - Double, Oven - Wall, Refrigerator, Stainless Steel Appliances, Washer, Water Heater
Fireplace Y
Window Features Palladian,Transom
Appliance Built-In Microwave, Cooktop, Cooktop - Down Draft, Dishwasher, Disposal, Dryer, Dryer - Gas, Exhaust Fan, Oven - Double, Oven - Wall, Refrigerator, Stainless Steel Appliances, Washer, Water Heater
Heat Source Natural Gas
Laundry Upper Floor
Exterior
Exterior Feature Patio(s), Roof
Parking Features Garage - Front Entry, Oversized
Garage Spaces 5.0
Fence Partially, Wrought Iron
Amenities Available Bike Trail, Fitness Center, Jog/Walk Path, Meeting Room, Party Room, Picnic Area, Pool - Indoor, Pool - Outdoor, Tennis Courts, Tot Lots/Playground
Water Access N
View Trees/Woods, Street
Roof Type Shingle
Accessibility None
Porch Patio(s), Roof
Attached Garage 3
Total Parking Spaces 5
Garage Y
Building
Lot Description Backs to Trees, Front Yard, Landscaping, Level, Rear Yard
Story 3
Foundation Other
Sewer Public Sewer
Water Public
Architectural Style Colonial, Transitional
Level or Stories 3
Additional Building Above Grade, Below Grade
Structure Type 9'+ Ceilings,Tray Ceilings,Vaulted Ceilings
New Construction N
Schools
Elementary Schools Seldens Landing
Middle Schools Belmont Ridge
High Schools Riverside
School District Loudoun County Public Schools
Others
Pets Allowed Y
HOA Fee Include Trash,Pool(s),Other
Senior Community No
Tax ID 112365611000
Ownership Fee Simple
SqFt Source Assessor
Acceptable Financing Cash, Conventional, FHA, Negotiable, VA
Listing Terms Cash, Conventional, FHA, Negotiable, VA
Financing Cash,Conventional,FHA,Negotiable,VA
Special Listing Condition Standard
Pets Allowed Cats OK, Dogs OK


