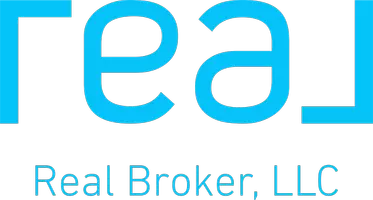457 W MAIN ST Mountville, PA 17554
OPEN HOUSE
Mon Jun 02, 5:00pm - 6:30pm
UPDATED:
Key Details
Property Type Single Family Home
Sub Type Detached
Listing Status Active
Purchase Type For Sale
Square Footage 3,417 sqft
Price per Sqft $95
Subdivision Mountville Borough
MLS Listing ID PALA2069408
Style Victorian
Bedrooms 4
Full Baths 2
Half Baths 1
HOA Y/N N
Abv Grd Liv Area 3,417
Originating Board BRIGHT
Year Built 1900
Annual Tax Amount $6,343
Tax Year 2024
Lot Size 0.920 Acres
Acres 0.92
Lot Dimensions 0.00 x 0.00
Property Sub-Type Detached
Property Description
one-of-a-kind property, nestled in the Mountville Borough on almost 1 acre of land. The home is surrounded by mature trees, well maintained landscaping and offers a front row seat to the Mountville fireworks. The first floor of this home begins with a welcoming
foyer with oak wood panels that leads to a cozy family room with a gas fireplace stove and
formal dining and living rooms, connected by pocket doors for added charm and privacy. The floor also features a kitchen with cherry cabinetry by Quality Kitchens, a powder room, and a dedicated laundry area. Throughout the main level, you'll find hardwood floors, large windows that allow lots of natural light, and three tile fireplaces—one of which is fully operational. Upstairs offers four generous
bedrooms, including a primary suite with an en suite bathroom. A second full bathroom completes the floor, with both bathrooms offering heated tile floors for year-round comfort. The third floor includes four unfinished rooms with electric already in place—with the potential to be finished. The home also features an unfinished basement with built-in shelving, a historic outdoor shed with electricity (formerly a carriage house), wiring in place for an electric vehicle charger, and convenient Bilco doors to the basement. Whether you are seeking your family's next home or a vacation destination worthy
property, this auction is one you won't want to miss!
Location
State PA
County Lancaster
Area Mountville Boro (10547)
Zoning LOW DENSITY RESIDENTIAL
Rooms
Basement Shelving, Unfinished
Interior
Interior Features Crown Moldings, Formal/Separate Dining Room, Primary Bath(s), Wood Floors
Hot Water Electric
Heating Radiator, Hot Water
Cooling None
Flooring Wood, Tile/Brick
Fireplaces Number 3
Fireplaces Type Gas/Propane
Fireplace Y
Heat Source Natural Gas
Laundry Main Floor
Exterior
Exterior Feature Patio(s), Porch(es)
Garage Spaces 2.0
Water Access N
View Park/Greenbelt
Roof Type Asphalt,Shingle
Accessibility None
Porch Patio(s), Porch(es)
Total Parking Spaces 2
Garage N
Building
Story 2.5
Foundation Permanent
Sewer No Sewer System
Water Public
Architectural Style Victorian
Level or Stories 2.5
Additional Building Above Grade, Below Grade
New Construction N
Schools
High Schools Hempfield Senior
School District Hempfield
Others
Senior Community No
Tax ID 470-64552-0-0000
Ownership Fee Simple
SqFt Source Assessor
Acceptable Financing Cash, Conventional
Listing Terms Cash, Conventional
Financing Cash,Conventional
Special Listing Condition Auction




