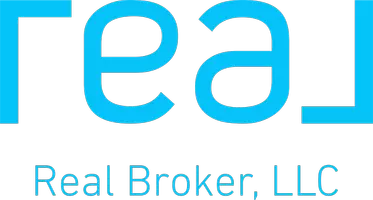4009 30TH ST N Arlington, VA 22207
OPEN HOUSE
Fri May 16, 5:30pm - 6:30pm
Sat May 17, 2:00pm - 4:00pm
Sun Jun 15, 2:00pm - 4:00pm
UPDATED:
Key Details
Property Type Single Family Home
Sub Type Detached
Listing Status Coming Soon
Purchase Type For Sale
Square Footage 2,022 sqft
Price per Sqft $741
Subdivision Bellevue Forest
MLS Listing ID VAAR2057462
Style Ranch/Rambler
Bedrooms 3
Full Baths 3
HOA Y/N N
Abv Grd Liv Area 2,022
Originating Board BRIGHT
Year Built 1951
Available Date 2025-05-15
Annual Tax Amount $12,562
Tax Year 2024
Lot Size 0.252 Acres
Acres 0.25
Property Sub-Type Detached
Property Description
The sun-drenched main level welcomes you with newly refinished hardwood floors and fresh paint throughout. The heart of this home features a spacious chef's kitchen with stainless steel appliances, gas cooking, and abundant cabinet space, flowing seamlessly into a vaulted-ceiling family room with dramatic picture windows framing tranquil tree views.
Entertaining is effortless with the generous breakfast bar, separate dining room with bay window, and glass doors leading to a private brick patio—perfect for morning coffee or evening gatherings under the stars.
The thoughtful floor plan includes a cozy library/TV room with built-in bookcases and a wood-burning fireplace, plus a primary bedroom wing with an ensuite bath featuring double vanity. Two additional bedrooms and a newly updated bathroom complete this level.
Downstairs, a bright recreation room with daylight windows and second fireplace offers versatile space for guests, home office, or fitness area. Practical amenities include a spacious garage, large floored attic storage, and minimal stairs for easy living.
Set on a private, fully fenced lot with no overlooking neighbors, this home offers a rare combination—the feeling of a secluded retreat while being just two traffic lights from DC and minutes from Arlington's vibrant amenities. Don't limit yourself to the back yard - Potomac Overlook Park offers multiple trails leading all the way to the Potomac River and beyond - hike for breakfast, lunch hour, after dinner - it's just across the street! A true "best of both worlds" opportunity that must be experienced to be believed. Won't last - make your showing appointment today!
Location
State VA
County Arlington
Zoning R-10
Rooms
Other Rooms Living Room, Dining Room, Primary Bedroom, Bedroom 2, Bedroom 3, Kitchen, Game Room, Family Room, Utility Room, Bedroom 6
Basement Daylight, Partial, Fully Finished, Windows, Garage Access
Main Level Bedrooms 3
Interior
Interior Features Family Room Off Kitchen, Combination Kitchen/Living, Kitchen - Island, Kitchen - Table Space, Primary Bath(s), Window Treatments, Wood Floors, Floor Plan - Open
Hot Water Natural Gas
Heating Forced Air
Cooling Central A/C
Flooring Hardwood
Fireplaces Number 2
Fireplaces Type Wood
Equipment Cooktop, Dishwasher, Disposal, Exhaust Fan, Oven/Range - Gas, Refrigerator
Fireplace Y
Appliance Cooktop, Dishwasher, Disposal, Exhaust Fan, Oven/Range - Gas, Refrigerator
Heat Source Natural Gas
Exterior
Exterior Feature Patio(s)
Parking Features Garage - Front Entry, Garage Door Opener
Garage Spaces 1.0
Fence Rear
Water Access N
View Garden/Lawn, Trees/Woods
Accessibility None
Porch Patio(s)
Attached Garage 1
Total Parking Spaces 1
Garage Y
Building
Story 2
Foundation Other
Sewer Public Sewer
Water Public
Architectural Style Ranch/Rambler
Level or Stories 2
Additional Building Above Grade, Below Grade
Structure Type Cathedral Ceilings
New Construction N
Schools
Elementary Schools Jamestown
Middle Schools Williamsburg
High Schools Yorktown
School District Arlington County Public Schools
Others
Senior Community No
Tax ID 04-008-036
Ownership Fee Simple
SqFt Source Assessor
Special Listing Condition Standard
Virtual Tour https://youtube.com/shorts/LkFJwwPH0us?feature=share




