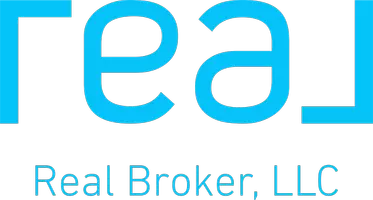154 LINCOLN #104 Wildwood, NJ 08260
OPEN HOUSE
Sat May 17, 12:00pm - 2:00pm
UPDATED:
Key Details
Property Type Condo
Sub Type Condo/Co-op
Listing Status Active
Purchase Type For Sale
Square Footage 1,500 sqft
Price per Sqft $432
Subdivision Wildwood
MLS Listing ID NJCM2005252
Style Coastal
Bedrooms 3
Full Baths 2
Half Baths 1
Condo Fees $411/mo
HOA Y/N N
Abv Grd Liv Area 1,500
Year Built 2025
Annual Tax Amount $6,600
Tax Year 2025
Lot Size 5,702 Sqft
Acres 0.13
Lot Dimensions 57.00 x 100.00
Property Sub-Type Condo/Co-op
Source BRIGHT
Property Description
Location
State NJ
County Cape May
Area Wildwood City (20514)
Zoning PARZ
Rooms
Main Level Bedrooms 3
Interior
Interior Features Ceiling Fan(s), Dining Area, Floor Plan - Open, Flat, Kitchen - Island, Pantry, Recessed Lighting
Hot Water Natural Gas
Heating Forced Air
Cooling Central A/C
Equipment Built-In Microwave, Dishwasher, Oven/Range - Gas, Refrigerator, Stainless Steel Appliances, Water Heater - Tankless
Fireplace N
Appliance Built-In Microwave, Dishwasher, Oven/Range - Gas, Refrigerator, Stainless Steel Appliances, Water Heater - Tankless
Heat Source Natural Gas
Exterior
Parking Features Garage - Front Entry, Additional Storage Area, Garage Door Opener
Garage Spaces 2.0
Water Access N
Accessibility None
Attached Garage 2
Total Parking Spaces 2
Garage Y
Building
Story 1
Unit Features Garden 1 - 4 Floors
Sewer Public Sewer
Water Public
Architectural Style Coastal
Level or Stories 1
Additional Building Above Grade, Below Grade
New Construction Y
Schools
School District Wildwood City Schools
Others
Pets Allowed Y
HOA Fee Include Insurance,Common Area Maintenance,Lawn Maintenance,Reserve Funds
Senior Community No
Tax ID 14-00164-00036
Ownership Fee Simple
SqFt Source Assessor
Special Listing Condition Standard
Pets Allowed Number Limit
Virtual Tour https://my.matterport.com/show/?m=sMncSCzy84P




