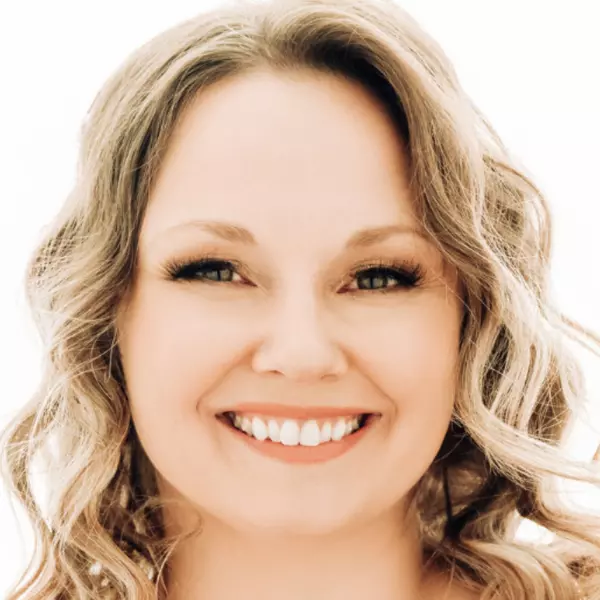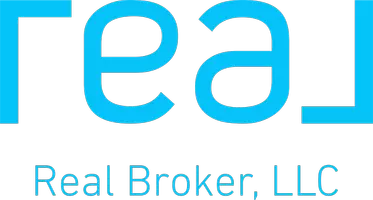Bought with Vincente Michael DiPietro • Northrop Realty
For more information regarding the value of a property, please contact us for a free consultation.
60 FILLY LN Lewes, DE 19958
Want to know what your home might be worth? Contact us for a FREE valuation!

Our team is ready to help you sell your home for the highest possible price ASAP
Key Details
Sold Price $1,729,900
Property Type Single Family Home
Sub Type Detached
Listing Status Sold
Purchase Type For Sale
Square Footage 4,909 sqft
Price per Sqft $352
Subdivision Olde Town
MLS Listing ID DESU2073030
Sold Date 02/27/25
Style Coastal
Bedrooms 5
Full Baths 4
Half Baths 1
HOA Fees $260/ann
HOA Y/N Y
Abv Grd Liv Area 3,337
Originating Board BRIGHT
Year Built 2024
Annual Tax Amount $775
Tax Year 2024
Lot Size 10,125 Sqft
Acres 0.23
Lot Dimensions 75.00 x 135.00
Property Sub-Type Detached
Property Description
This is your final chance to own a home in the sold-out community of Olde Town. This beautifully crafted home by Schell Brothers is being sold turn-key, professionally decorated, which offers extreme convenience and value. This homesite is adjacent to community open space and features a wooded back-drop and privacy. Olde Town is situated within one mile of Lewes Beach, Cape Henlopen State Park, and all the downtown restaurants and shopping attractions. The amenities include a pool, pool house, sidewalks, walking trails and direct access to the 16-mile Junction & Breakwater Trail that spans from Lewes to Rehoboth Beach. Don't miss the opportunity to make Olde Town your home!
Location
State DE
County Sussex
Area Lewes Rehoboth Hundred (31009)
Zoning R-2
Rooms
Basement Fully Finished
Main Level Bedrooms 1
Interior
Interior Features Primary Bath(s), Walk-in Closet(s), Pantry, Kitchen - Eat-In, Wet/Dry Bar, Recessed Lighting, Sound System
Hot Water Tankless, Natural Gas
Heating Forced Air
Cooling Central A/C
Flooring Carpet, Ceramic Tile, Wood
Fireplaces Number 1
Fireplaces Type Gas/Propane
Equipment Washer, Refrigerator, Microwave, Dishwasher, Dryer, Icemaker, Oven/Range - Electric, Range Hood
Fireplace Y
Appliance Washer, Refrigerator, Microwave, Dishwasher, Dryer, Icemaker, Oven/Range - Electric, Range Hood
Heat Source Electric, Natural Gas
Laundry Main Floor
Exterior
Exterior Feature Porch(es), Wrap Around, Screened, Patio(s)
Parking Features Garage - Front Entry
Garage Spaces 2.0
Amenities Available Bike Trail, Common Grounds, Jog/Walk Path, Pool - Outdoor
Water Access N
View Trees/Woods
Roof Type Architectural Shingle,Metal
Accessibility None
Porch Porch(es), Wrap Around, Screened, Patio(s)
Attached Garage 2
Total Parking Spaces 2
Garage Y
Building
Lot Description Adjoins - Open Space
Story 3
Foundation Concrete Perimeter
Sewer Public Sewer
Water Public
Architectural Style Coastal
Level or Stories 3
Additional Building Above Grade, Below Grade
Structure Type Tray Ceilings
New Construction Y
Schools
School District Cape Henlopen
Others
Pets Allowed Y
HOA Fee Include Common Area Maintenance,Management,Pool(s),Snow Removal
Senior Community No
Tax ID 335-08.00-1650.00
Ownership Fee Simple
SqFt Source Estimated
Acceptable Financing Cash, Contract
Listing Terms Cash, Contract
Financing Cash,Contract
Special Listing Condition Standard
Pets Allowed No Pet Restrictions
Read Less




