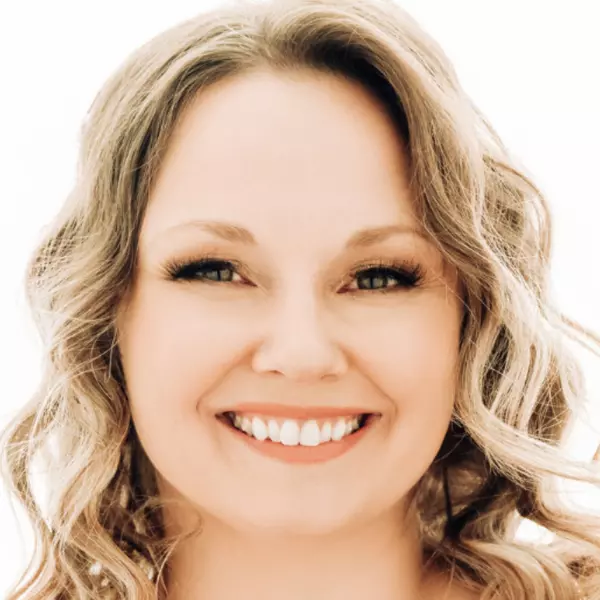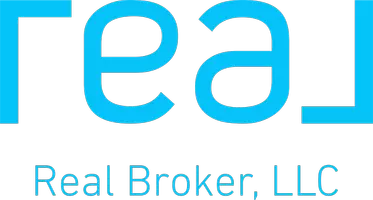Bought with Nicholas Boulton • EXP Realty, LLC
For more information regarding the value of a property, please contact us for a free consultation.
1018 GENESEE ST Trenton, NJ 08610
Want to know what your home might be worth? Contact us for a FREE valuation!

Our team is ready to help you sell your home for the highest possible price ASAP
Key Details
Sold Price $260,000
Property Type Single Family Home
Sub Type Twin/Semi-Detached
Listing Status Sold
Purchase Type For Sale
Square Footage 1,589 sqft
Price per Sqft $163
Subdivision Franklin Park
MLS Listing ID NJME2055880
Sold Date 05/01/25
Style Traditional
Bedrooms 4
Full Baths 1
Half Baths 1
HOA Y/N N
Abv Grd Liv Area 1,589
Originating Board BRIGHT
Year Built 1900
Available Date 2025-03-15
Annual Tax Amount $4,153
Tax Year 2024
Lot Size 2,008 Sqft
Acres 0.05
Lot Dimensions 20.10 x 100.00
Property Sub-Type Twin/Semi-Detached
Property Description
Situated in Franklin Park area, this four-bedroom, one-and-a-half bathroom home offers approximately 1,589 square feet of Vibrant Colored living space. The main level features a spacious layout with hardwood floors throughout. The kitchen is equipped with stainless steel appliances, providing a modern and functional cooking space. Conveniently located on the main level, the half bathroom adds an extra level of comfort and convenience. Outside, the property offers off-street parking in the rear, providing a secure and accessible parking solution.
Location
State NJ
County Mercer
Area Trenton City (21111)
Zoning R
Rooms
Other Rooms Living Room, Dining Room, Primary Bedroom, Bedroom 2, Kitchen, Family Room, Bedroom 1, Attic
Basement Full, Unfinished
Interior
Hot Water Natural Gas
Heating Forced Air
Cooling None
Flooring Wood, Fully Carpeted, Tile/Brick
Fireplace N
Heat Source Natural Gas
Exterior
Exterior Feature Deck(s), Porch(es)
Water Access N
Accessibility None
Porch Deck(s), Porch(es)
Garage N
Building
Story 2
Foundation Brick/Mortar
Sewer Public Sewer
Water Public
Architectural Style Traditional
Level or Stories 2
Additional Building Above Grade, Below Grade
New Construction N
Schools
School District Trenton Public Schools
Others
Pets Allowed Y
Senior Community No
Tax ID 11-20411-00005
Ownership Fee Simple
SqFt Source Assessor
Special Listing Condition Standard
Pets Allowed No Pet Restrictions
Read Less




