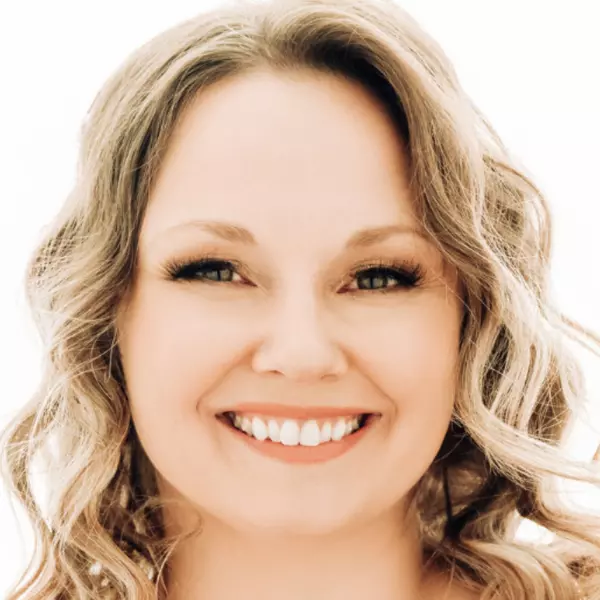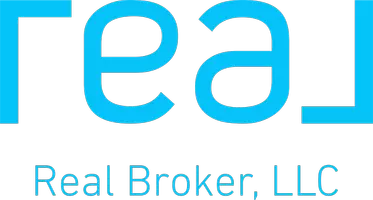Bought with Christine C Groble • Long & Foster Real Estate, Inc.
For more information regarding the value of a property, please contact us for a free consultation.
4 KNOLL LN Marlton, NJ 08053
Want to know what your home might be worth? Contact us for a FREE valuation!

Our team is ready to help you sell your home for the highest possible price ASAP
Key Details
Sold Price $615,000
Property Type Single Family Home
Sub Type Detached
Listing Status Sold
Purchase Type For Sale
Square Footage 3,000 sqft
Price per Sqft $205
Subdivision None Ava Ilable
MLS Listing ID NJBL300220
Sold Date 04/23/19
Style Ranch/Rambler,Raised Ranch/Rambler
Bedrooms 4
Full Baths 3
HOA Y/N N
Abv Grd Liv Area 3,000
Originating Board BRIGHT
Year Built 1964
Annual Tax Amount $8,245
Tax Year 2019
Lot Size 1.173 Acres
Acres 1.17
Property Sub-Type Detached
Property Description
Lakefront living at it's finest. This masterfully renovated home welcomes you with an open floor plan flooded with natural light and gorgeous lake views. The stunning, state of the art kitchen showcases natural granite countertops, Italian Verona Duel fuel range and range hood, Walk in Pantry with sliding barn door, and nearly unlimited storage. A beautiful gas fireplace warms the living room and kitchen. The master bedroom suite features a vaulted ceiling, an en suite bath and an exceptional walk in closet. Two additional bedrooms, a full bath, a generous mudroom/laundry completes the main floor. Downstairs, you'll find plenty of room for entertaining, private office space with a lake view, another full bath and even a cleverly integrated wine cave. exquisite hardwood floors along with beautiful engineered hardwood is showcased thought much of this home. Ceramic tile is in the appointed baths and carpet in the three other bedrooms rounds out the flooring. The 1.17 acres includes almost 300' of lake frontage (shown on the most recent survey), a screened in boat house (in as-is) condition, two docks (in as-is) condition, a newly-landscaped fire pit and seating area...an idyllic spot for fishing, canoeing and kayaking. As for the important things that aren't quite as visible? Brand new two zone Heating and A/C, Brand new septic system, Brand new well pump, brand new electrical wiring through out, Brand new state of the art plumbing system and new walls and trim, lighting, window/doors. Contact the listing agent for more details.
Location
State NJ
County Burlington
Area Evesham Twp (20313)
Zoning RD-2
Rooms
Main Level Bedrooms 3
Interior
Interior Features Breakfast Area, Built-Ins, Carpet, Ceiling Fan(s), Combination Dining/Living, Combination Kitchen/Dining, Dining Area, Family Room Off Kitchen, Floor Plan - Open, Kitchen - Eat-In, Kitchen - Gourmet, Kitchen - Island, Kitchen - Table Space, Primary Bath(s), Pantry, Recessed Lighting, Stall Shower, Upgraded Countertops, Walk-in Closet(s), Wine Storage, Wood Floors, Other
Heating Zoned, Forced Air, Central, Energy Star Heating System
Cooling Central A/C
Fireplaces Number 1
Fireplaces Type Gas/Propane
Equipment Built-In Microwave, Built-In Range, Cooktop, Dishwasher, Energy Efficient Appliances, ENERGY STAR Dishwasher, ENERGY STAR Refrigerator, Exhaust Fan, Icemaker, Microwave, Oven - Double, Oven/Range - Gas, Range Hood, Six Burner Stove, Refrigerator, Stainless Steel Appliances, Water Heater - High-Efficiency
Furnishings No
Fireplace Y
Window Features ENERGY STAR Qualified
Appliance Built-In Microwave, Built-In Range, Cooktop, Dishwasher, Energy Efficient Appliances, ENERGY STAR Dishwasher, ENERGY STAR Refrigerator, Exhaust Fan, Icemaker, Microwave, Oven - Double, Oven/Range - Gas, Range Hood, Six Burner Stove, Refrigerator, Stainless Steel Appliances, Water Heater - High-Efficiency
Heat Source Natural Gas
Laundry Main Floor
Exterior
Exterior Feature Deck(s), Porch(es)
Parking Features Garage - Front Entry, Garage - Side Entry
Garage Spaces 10.0
Water Access Y
View Lake, Water
Street Surface Dirt
Accessibility None
Porch Deck(s), Porch(es)
Road Frontage Private
Attached Garage 4
Total Parking Spaces 10
Garage Y
Building
Story 2
Sewer Private Sewer
Water Private
Architectural Style Ranch/Rambler, Raised Ranch/Rambler
Level or Stories 2
Additional Building Above Grade, Below Grade
New Construction N
Schools
School District Lenape Regional High
Others
Senior Community No
Tax ID 13-00053 01-00009
Ownership Fee Simple
SqFt Source Assessor
Acceptable Financing Cash, Conventional, FHA
Horse Property N
Listing Terms Cash, Conventional, FHA
Financing Cash,Conventional,FHA
Special Listing Condition Standard
Read Less




